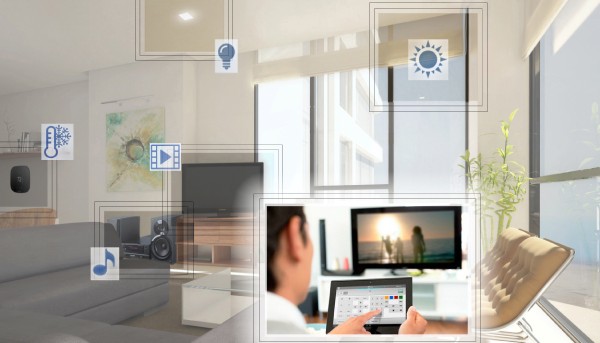Mixed-use development implies to blending multiple land uses in a single project. Combining commercial, residential and recreational spaces in a single project helps create a dynamic environment that promotes a sense of convenience and community. As per Joe Cianciotto, mixed-use developments usually feature a mix of residential units, retail stores, office spaces, and entertainment venues.
Joe Cianciotto highlights a few different types of mixed-use developments
Mixed-use developments have emerged as an important strategy in contemporary urban planning. They allow for the creation of vibrant, efficient, and sustainable communities. By blending commercial, residential, recreation and at times even industrial spaces in a single, integrated projects, mixed-use developments present a holistic approach to urban living.
Mixed-use developments can be of multiple types, including:
- Vertical mixed-use development: These projects integrate varied uses within a single building or tower. Vertical mixed-use developments usually have residential units, along with commercial, office, and retail spaces in a single building. These spaces are stacked vertically, which helps optimize land utilization and maximize density. Vertical mixed-use development allows for the creation of a compact, multi-functional environment. Such developments ideally provide the convenience of working, living and accessing amenities within close proximity, thereby lowering the need for extensive commuting.
- Horizontal mixed-use development: Unlike vertical mixed-use development, horizontal mixed-use projects consist of separate buildings or clusters of buildings meant for varied uses. These developments usually include a mix of residential, commercial, and retail spaces that are arranged strategically around shared open spaces or pedestrian-friendly streetscapes. Horizontal mixed-use developments provide ample opportunities for interaction between residents, workers, and visitors, and foster a sense of community. These projects also promote walkability. Horizontal mixed-use development is relatively flexible in terms of design, and facilitates the inclusion of green spaces and outdoor amenities.
- Live-work mixed-use development: Live-work mixed-use developments are specifically designed for individuals who desire a seamless integration of their personal and professional environments. These projects typically include residential units that accommodate home-based businesses or small-scale commercial operations. In many cases, the ground floors of these projects are designated for offices, studios, or retail outlets, while residential spaces occupy the upper levels. This arrangement not only supports entrepreneurship and small business growth but also helps residents achieve a healthy work-life balance. By allowing people to live and work in the same location, such developments reduce commuting times, cut transportation costs, and create an environment conducive to productivity and convenience.
- Retail-residential mixed-use developments: These projects merge residential spaces with commercial retail areas, resulting in a mutually beneficial relationship between residents and businesses. Typically, retail stores occupy the ground floor while residential units are situated above. This setup enables residents to have easy access to essential goods and services without having to travel far, thereby saving time and fostering a sense of connection within the community. Moreover, these developments encourage social interaction between local businesses and the people who live nearby, ultimately strengthening the local economy in the process.
In the opinion of Joe Cianciotto, mixed-use developments often play a major role in urban renewal and revitalization efforts. Many of these projects involve redeveloping underutilized areas and can help breathe new life into neglected neighborhoods.


